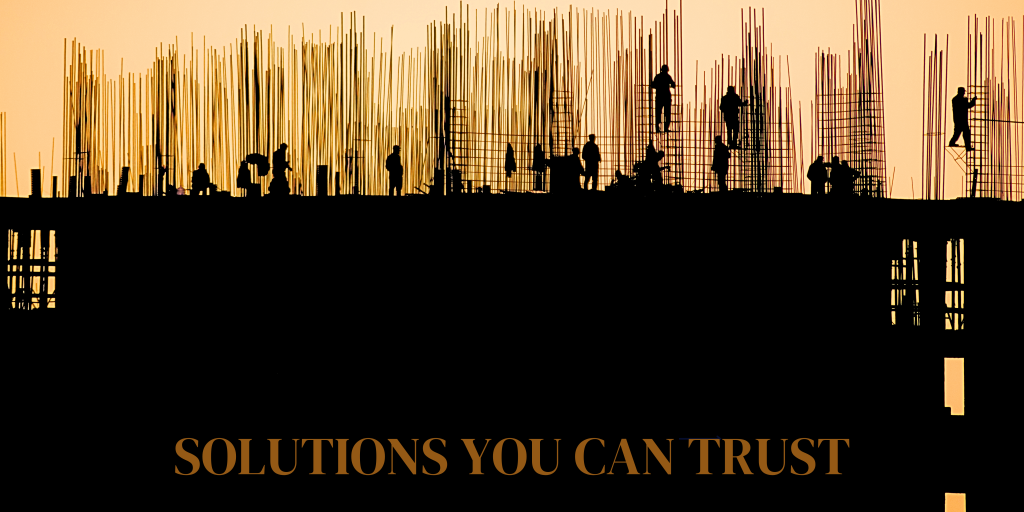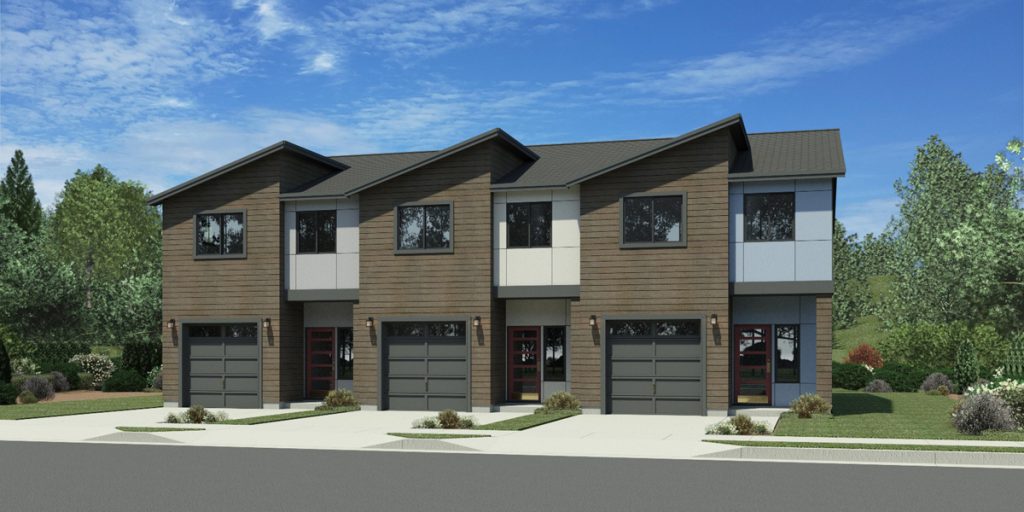
With its diverse neighborhoods and booming population, Toronto offers a unique opportunity for innovative housing solutions. One such solution is multiplex buildings—multi-unit structures that combine both affordability and architectural charm. In this post, we’ll explore the essentials of designing and constructing a successful multiplex, from understanding key features and trends to navigating the local building process and regulations.
Multiplex Building and Key Considerations
A multiplex building typically refers to a multi-unit residential structure. These buildings can come in various forms, including duplexes, triplexes, and larger apartment complexes. The key feature of a multiplex is that it houses multiple families or individuals within a single structure, each with their own separate living space. Designing a multiplex in Toronto requires careful planning and consideration of various factors to ensure that the final product is both functional and compliant with local regulations.
Zoning and regulations are crucial, as Toronto’s bylaws and building codes determine what’s permissible. It’s important to research zoning laws for your property and ensure your design complies with building codes, including safety and accessibility standards. Maximizing space is essential in Toronto’s urban environment. Focus on optimizing floor plans for flexibility and comfort, and incorporate multi-use areas that can serve various functions, such as home offices. Integrating with the neighborhood involves choosing an architectural style that complements the area and considering the impact on local traffic and parking. Engaging with the community can help address concerns and ensure the design fits well within the neighborhood.
Designing a multiplex building requires a deep understanding of both individual and communal needs, as well as a commitment to sustainable, innovative solutions
Alex Bozikovic, Architecture Critic for The Globe and Mail
Steps to Consider When Designing a Multiplex
Designing a successful multiplex in Toronto involves a series of meticulous steps. Starting with initial planning and conceptualization, where you can define your project goals, conduct thorough research on zoning regulations and land use, and collaborate with architects and urban planners to develop a design that aligns with local regulations and your vision. Next step to consider would be detailed design and drafting, where you refine the architectural plans, including floor layouts and structural details, ensuring functionality and adherence to accessibility standards.
Once the design is finalized, the process proceeds with permitting and approvals by submitting plans to the Toronto Building Division, obtaining necessary permits, and addressing any regulatory feedback. With permits secured, comes the construction and implementation phase by hiring experienced contractors, commencing construction, and monitoring progress to ensure adherence to the design and quality standards.
Finally, the process is completed with final inspections and occupancy, scheduling inspections to confirm compliance with safety and quality standards, obtaining an occupancy permit, preparing the multiplex for residents by completing final touches and ensuring all systems are operational. This comprehensive approach ensures a well-designed, compliant, and high-quality multiplex project.

How Multiplex Housing Toronto Can Help
At 2×2 Construction, we specialize in designing and constructing multiplex buildings that meet the unique needs of homeowners, property investors, and builders in Toronto. Our team offers bespoke design services tailored to your specific needs and preferences.
Building and Renovation
Known for our commitment to high-quality workmanship, we ensure that every aspect of your multiplex build is executed to the highest standards. Additionally, if you’re converting an existing property into a multiplex, our comprehensive renovation services can help you transform your space efficiently and effectively.
Project Management
With our end-to-end project management services, you can rest assured that your multiplex building project will progress smoothly and be completed on time. Our team handles every phase of the construction process, allowing you to focus on other priorities.
Compliance and Permitting
Navigating the complex landscape of local building codes, zoning bylaws, and permit requirements can be a daunting task. We assist with all necessary documentation and approvals, reducing the stress and complexity involved in the permitting process.
Sustainable Practices
In line with the growing demand for eco-friendly housing solutions, we incorporate sustainable building practices and materials into our multiplex designs. Our energy-efficient designs not only benefit the environment but can also significantly reduce long-term operational costs for residents.
Client Satisfaction
We understand that clear communication and a customer-centric approach are key to successful construction projects. Our team works closely with clients throughout the entire process, ensuring that their expectations are met and exceeded. Even after project completion, we continue to offer support, addressing any issues and ensuring long-term satisfaction with our work.
Conclusion
The growing popularity of multiplex buildings in Toronto represents a significant opportunity for homeowners, property investors, and builders alike. By understanding the unique features and benefits of multiplex structures, as well as the key considerations for their design and construction, stakeholders can contribute to a more sustainable and livable urban environment.